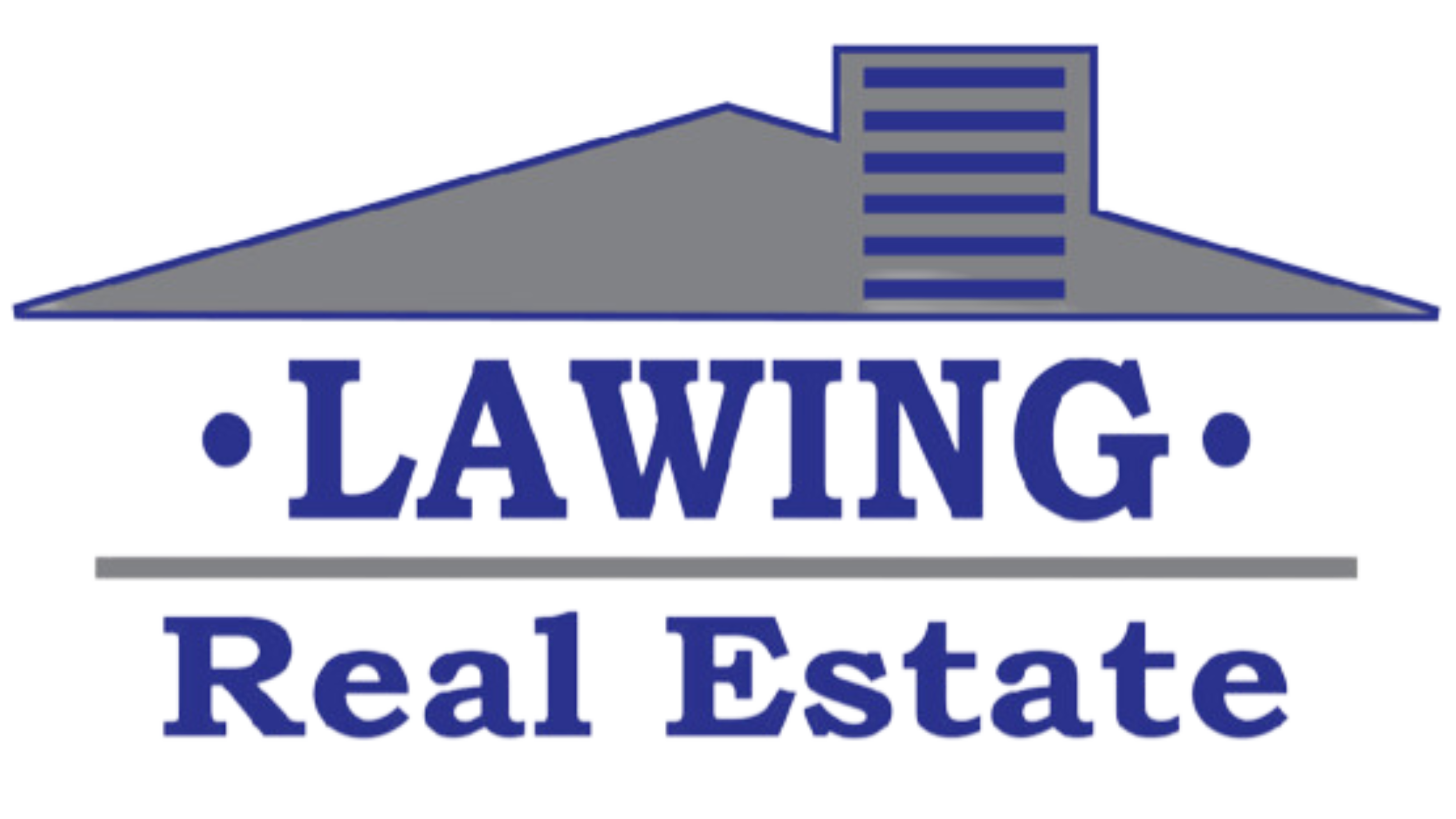Perched above 3600 ft in the private, gated community of Cataloochee Ranch Estates, this custom-built round home is a true mountain escape. Enjoy main-level living with an open floor plan, gas fireplace, spacious kitchen with granite tops, stainless appliances, and double oven. The primary suite and laundry are on the main floor, along with a private office. The lower level offers a cozy family room with a fireplace, built-ins, custom bar, 2 bedrooms, and a full bath. Take in the natural beauty from two levels of decking. The home includes a large workshop, a 2-car garage, and a detached outbuilding for storage. A lower drive adds space for guest parking or an RV. Built with Marvin windows, 2x6 construction, and a newer heat pump for energy efficiency. Some furnishings are available. Peaceful, private, and designed for comfort, this home blends unique design with mountain serenity and distant, layered mountain views that change with the seasons.
Property Type(s):
Single Family
|
Tract
|
Cataloochee Ranch Estates
|
Year Built
|
2006
|
|
Community
|
Cataloochee Ranch Estates
|
Garage Spaces
|
2.0
|
|
County
|
Haywood
|
SCHOOLS
| Elementary School |
Jonathan Valley |
| Jr. High School |
Waynesville |
| High School |
Tuscola |
Additional Details
| AIR |
Central Air, Electric, Heat Pump, Zoned |
| AIR CONDITIONING |
Yes |
| APPLIANCES |
Dishwasher, Double Oven, Electric Water Heater, Microwave, Refrigerator, Washer, Washer/Dryer |
| BASEMENT |
Daylight, Exterior Entry, Finished, Full, Interior Entry, Walk-Out Access, Yes |
| FIREPLACE |
Yes |
| GARAGE |
Attached Garage, Yes |
| HEAT |
Central, Electric, Heat Pump, Zoned |
| HOA DUES |
900 |
| INTERIOR |
Built-in Features, Entrance Foyer, Open Floorplan |
| LOT |
1.04 acre(s) |
| LOT DESCRIPTION |
Private, Views |
| MLS STATUS |
Active |
| PARKING |
Driveway |
| SEWER |
Septic Tank |
| STORIES |
1 |
| STYLE |
Circular, Contemporary, Other |
| SUBDIVISION |
Cataloochee Ranch Estates |
| UTILITIES |
Electricity Connected, Phone Connected |
| VIEW |
Yes |
| VIEW DESCRIPTION |
Mountain(s) |
| WATER |
Shared Well |
Listed with Better Homes and Gardens Real Estate Heritage
Date last updated: 5/23/25 5:47 AM PDT
The data relating to real estate on this website derive in part from the Internet Data Exchange program. Brokers make an effort to deliver accurate information, but buyers should independently verify any information on which they will rely in a transaction. All properties are subject to prior sale, change or withdrawal. Neither Lawing Real Estate nor any listing broker shall be responsible for any typographical errors, misinformation, or misprints, and they shall be held totally harmless from any damages arising from reliance upon this data. This data is provided exclusively for consumers’ personal, non-commercial use and may not be used for any purpose other than to identify prospective properties they may be interested in purchasing. Properties reported may be listed or sold by various participants in the MLS
© 2025 Carolina Multiple Listing Services, Inc.

This IDX solution is (c) Diverse Solutions 2025.
![]()
