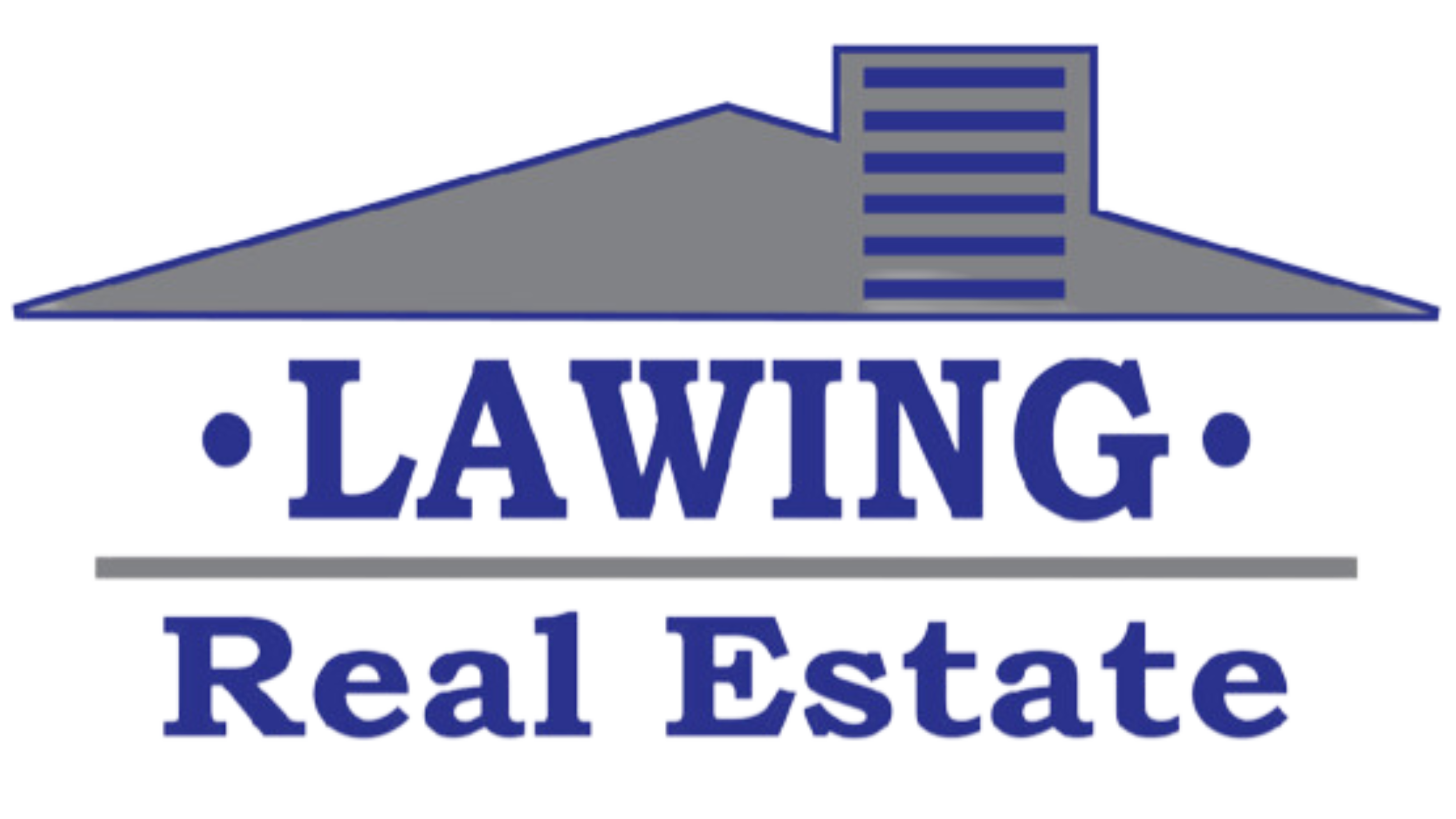Beautiful Ranch style home within walking distance of downtown Maiden. Custom built white cabinets with a hidden walk-in pantry with another door that exits in hallway near garage (convenient for unloading groceries). Kitchen/dining area has an island bar and 8 foot sliding glass door that opens to double-tiered deck that overlooks backyard which is partially wooded. Primary bedroom is spacious with a walk-in closet and a large bathroom that contains a free standing tub and walk-in shower. Luxury vinyl plank flooring and 9 foot ceilings throughout home.
Property Type(s):
Single Family
|
Tract
|
none
|
Year Built
|
2023
|
|
Community
|
none
|
Garage Spaces
|
2.0
|
|
County
|
Catawba
|
SCHOOLS
| Elementary School |
Unspecified |
| Jr. High School |
Unspecified |
| High School |
Unspecified |
Additional Details
| AIR |
Central Air |
| AIR CONDITIONING |
Yes |
| APPLIANCES |
Dishwasher, Electric Range, Microwave |
| BASEMENT |
Crawl Space |
| GARAGE |
Yes |
| HEAT |
Heat Pump |
| LOT |
0.82 acre(s) |
| LOT DIMENSIONS |
129X305.21X60.92X38.48X46X259 |
| MLS STATUS |
Active |
| PARKING |
Driveway |
| SEWER |
Public Sewer |
| STORIES |
1 |
| SUBDIVISION |
none |
Listed with Carolina Realty
Date last updated: 10/11/25 9:40 AM PDT
The data relating to real estate on this website derive in part from the Internet Data Exchange program. Brokers make an effort to deliver accurate information, but buyers should independently verify any information on which they will rely in a transaction. All properties are subject to prior sale, change or withdrawal. Neither Lawing Real Estate nor any listing broker shall be responsible for any typographical errors, misinformation, or misprints, and they shall be held totally harmless from any damages arising from reliance upon this data. This data is provided exclusively for consumers’ personal, non-commercial use and may not be used for any purpose other than to identify prospective properties they may be interested in purchasing. Properties reported may be listed or sold by various participants in the MLS
© 2025 Carolina Multiple Listing Services, Inc.

This IDX solution is (c) Diverse Solutions 2025.
![]()
