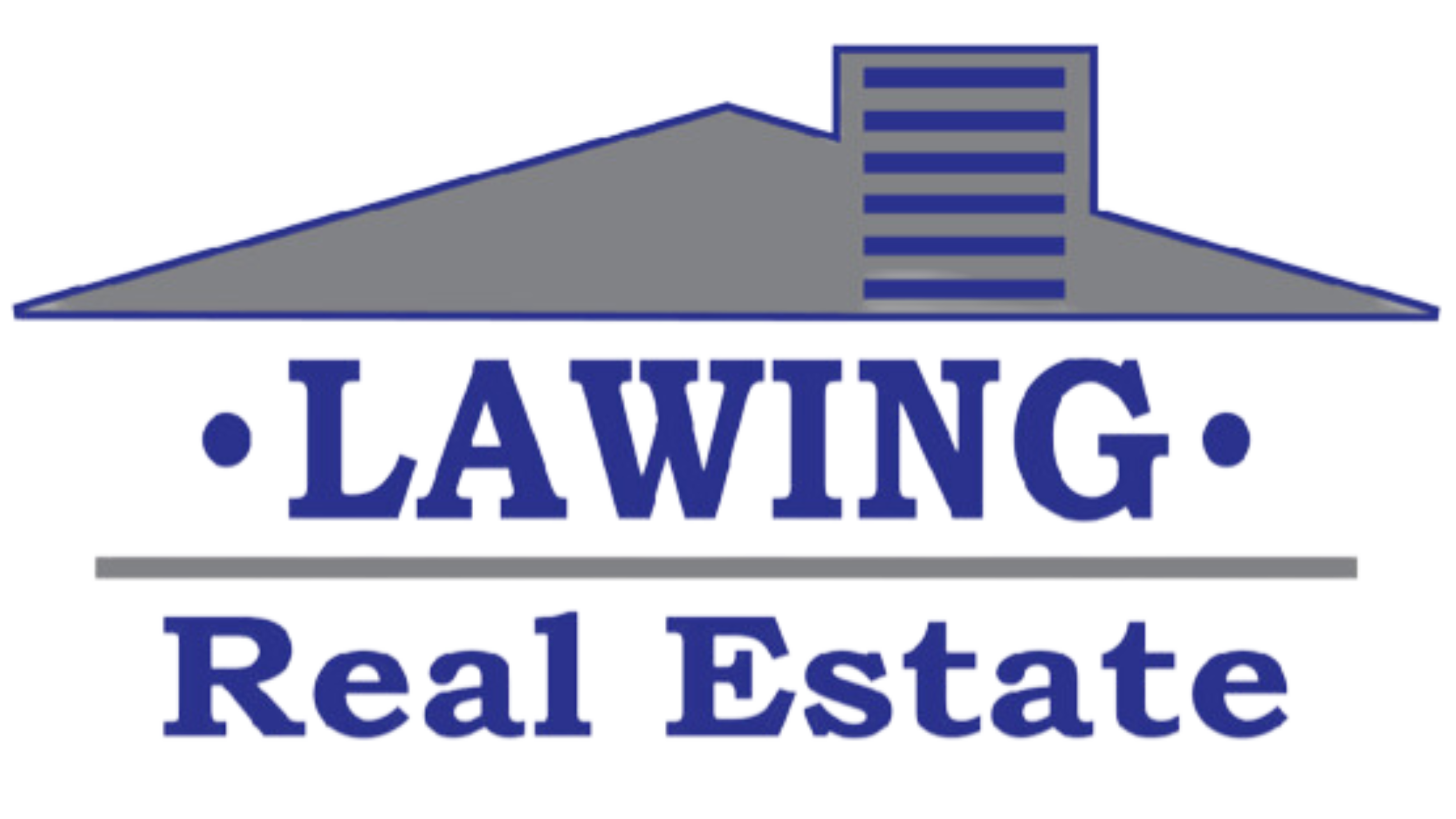Lake life, luxury finishes designed for comfort, and peace of mind! Less than ½ mile to the boat dock and boat rentals and close to Sherrills Ford, Denver and Troutman. This 3BR/3BA ranch on 1.68 acres offers 2339 sq ft of single-level living and comes with a 1-year builder warranty and 10-year structural warranty. From the moment you arrive, you'll notice the double-wide driveway, designed for effortless entertaining and guest parking. The oversized two-car garage includes a built-in storage nook perfect for tools, hobbies, or lake gear. The welcoming covered front porch, framed by an 8' solid mahogany door and cedar columns, sets the tone for the quality inside. Home features a French drain water management system that effectively manages water and protects your investment for years, plus full-perimeter exterior lighting for added security and covered porches front and back for year-round outdoor enjoyment. Inside, an open split-floor plan features 9'-10' ceilings, oversized windows with serene backyard views, and a "plug-and-play" family room ready for entertaining. The chef's kitchen includes top-of-the-line KitchenAid appliances (double oven with air fry, cooktop, vent hood, French door fridge, dishwasher), quartz countertops, glass tile backsplash, and soft-close natural wood cabinetry. A butler's pantry with built-in cabinetry and quartz counters provides extra prep and storage space. The primary suite is a true retreat with dual oversized closets and a spa bath featuring a frameless glass shower, freestanding tub, linen cabinetry, and quartz double vanities. Secondary bedrooms share a Jack & Jill bath with separate vanities. Interior upgrades include engineered hardwood & tile floors, premium lighting with recessed dimmers, ceiling fans, and dual-zone HVAC. Exterior upgrades include sealed crawlspace and dehumidification system. Outdoors, you'll find manicured landscaping, mature trees for privacy, and a backyard designed for relaxation.
Move-in ready, meticulously designed, and ideally located for lake living, schedule your showing today!
Property Type(s):
Single Family
|
Tract
|
The Summit at Lake Norman
|
Year Built
|
2025
|
|
Community
|
The Summit at Lake Norman
|
Garage Spaces
|
2.0
|
|
County
|
Catawba
|
SCHOOLS
| Elementary School |
Catawba |
| Jr. High School |
Mill Creek |
| High School |
Bandys |
Additional Details
| AIR |
Central Air |
| AIR CONDITIONING |
Yes |
| APPLIANCES |
Dishwasher, Double Oven, Electric Cooktop, Electric Oven, Refrigerator |
| BASEMENT |
Crawl Space |
| CONSTRUCTION |
Fiber Cement |
| GARAGE |
Attached Garage, Yes |
| HEAT |
Electric, Zoned |
| HOA DUES |
475 |
| INTERIOR |
Entrance Foyer, Kitchen Island, Open Floorplan, Pantry, Walk-In Closet(s) |
| LOT |
1.68 acre(s) |
| LOT DESCRIPTION |
Wooded |
| MLS STATUS |
Active |
| PARKING |
Garage Door Opener, Garage Faces Side |
| SEWER |
Septic Tank |
| STORIES |
1 |
| STYLE |
Transitional |
| SUBDIVISION |
The Summit at Lake Norman |
| WATER |
Well |
Listed with Keller Williams Lake Norman
Date last updated: 10/11/25 2:14 AM PDT
The data relating to real estate on this website derive in part from the Internet Data Exchange program. Brokers make an effort to deliver accurate information, but buyers should independently verify any information on which they will rely in a transaction. All properties are subject to prior sale, change or withdrawal. Neither Lawing Real Estate nor any listing broker shall be responsible for any typographical errors, misinformation, or misprints, and they shall be held totally harmless from any damages arising from reliance upon this data. This data is provided exclusively for consumers’ personal, non-commercial use and may not be used for any purpose other than to identify prospective properties they may be interested in purchasing. Properties reported may be listed or sold by various participants in the MLS
© 2025 Carolina Multiple Listing Services, Inc.

This IDX solution is (c) Diverse Solutions 2025.
![]()
