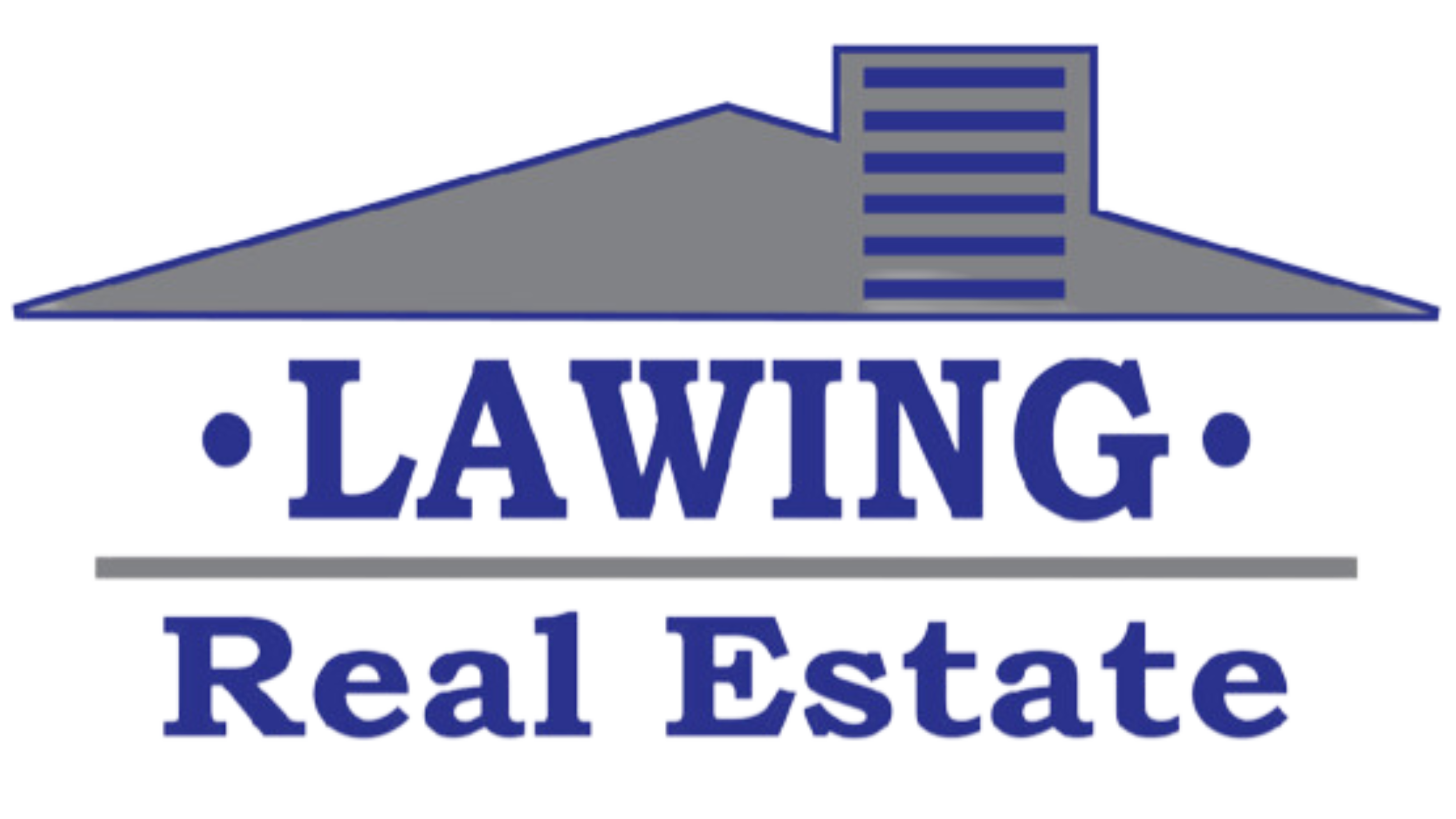Come and see this one-of-a kind custom home built in 2022 at Rock Barn Country Club & Spa.
This stunning home offers 4,857 sq. ft. +/- of custom luxury living in the highly sought-after Rock Barn Country Club & Spa. With 5 bedrooms, 4.5 bathrooms, and a rare double master suite layout, this home blends modern elegance with thoughtful design. You will fall in love with so many offerings: coffered ceiling great room, breathe-taking kitchen design, a hidden cabinet pantry, two linear electric fireplaces, exquisite tile works around recessed TV mounts, heated bathroom floors, a primary bath wet room, soaring 10-foot ceilings, oversized doors, rich details, and expansive living spaces perfect for entertaining or relaxing.
You won't have to worry about the details either, with Cat6 wiring and a camera system that is tucked away seamlessly! Just steps from the private Jones course 7th hole tee box, you'll enjoy all that Rock Barn has to offer"”including two championship golf courses, a world-class spa, equestrian facilities, fine dining, tennis, pickle ball, fitness, and the large pool complex. Whether you're a golf enthusiast, spa lover, or simply looking for a vibrant community with endless amenities, this home places you in the heart of it all.
This is more than a home"”it's a lifestyle. Don't miss your chance to own one of Rock Barn's true showcase properties.
Property Type(s):
Single Family
|
Tract
|
Rock Barn
|
Year Built
|
2022
|
|
Community
|
Rock Barn
|
Garage Spaces
|
3.0
|
|
County
|
Catawba
|
SCHOOLS
| Elementary School |
Oxford |
| Jr. High School |
River Bend |
| High School |
Bunker Hill |
Additional Details
| AIR |
Attic Fan, Ceiling Fan(s), Central Air, ENERGY STAR Qualified Equipment |
| AIR CONDITIONING |
Yes |
| APPLIANCES |
Dishwasher, Disposal, Electric Range, ENERGY STAR Qualified Dishwasher, ENERGY STAR Qualified Freezer, ENERGY STAR Qualified Refrigerator, Gas Cooktop, Gas Range, Gas Water Heater, Indoor Grill, Refrigerator, Self Cleaning Oven, Tankless Water Heater |
| BASEMENT |
Crawl Space |
| CONSTRUCTION |
Fiber Cement, Stone |
| EXTERIOR |
Fire pit, Gas Grill |
| FIREPLACE |
Yes |
| GARAGE |
Attached Garage, Yes |
| HEAT |
Central, ENERGY STAR Qualified Equipment, Radiant Floor |
| HOA DUES |
350 |
| INTERIOR |
Central Vacuum, Entrance Foyer, Kitchen Island, Open Floorplan, Pantry, Storage, Walk-In Closet(s) |
| LOT |
0.61 acre(s) |
| LOT DESCRIPTION |
Corner Lot, On Golf Course |
| MLS STATUS |
Active |
| PARKING |
Driveway, Golf Cart Garage |
| SEWER |
Public Sewer |
| STORIES |
2 |
| SUBDIVISION |
Rock Barn |
| UTILITIES |
Cable Available, Natural Gas Available, Cable Connected, Electricity Connected, Underground Utilities |
Listed with Key Real Estate Group, LLC
Date last updated: 10/10/25 10:29 AM PDT
The data relating to real estate on this website derive in part from the Internet Data Exchange program. Brokers make an effort to deliver accurate information, but buyers should independently verify any information on which they will rely in a transaction. All properties are subject to prior sale, change or withdrawal. Neither Lawing Real Estate nor any listing broker shall be responsible for any typographical errors, misinformation, or misprints, and they shall be held totally harmless from any damages arising from reliance upon this data. This data is provided exclusively for consumers’ personal, non-commercial use and may not be used for any purpose other than to identify prospective properties they may be interested in purchasing. Properties reported may be listed or sold by various participants in the MLS
© 2025 Carolina Multiple Listing Services, Inc.

This IDX solution is (c) Diverse Solutions 2025.
![]()
