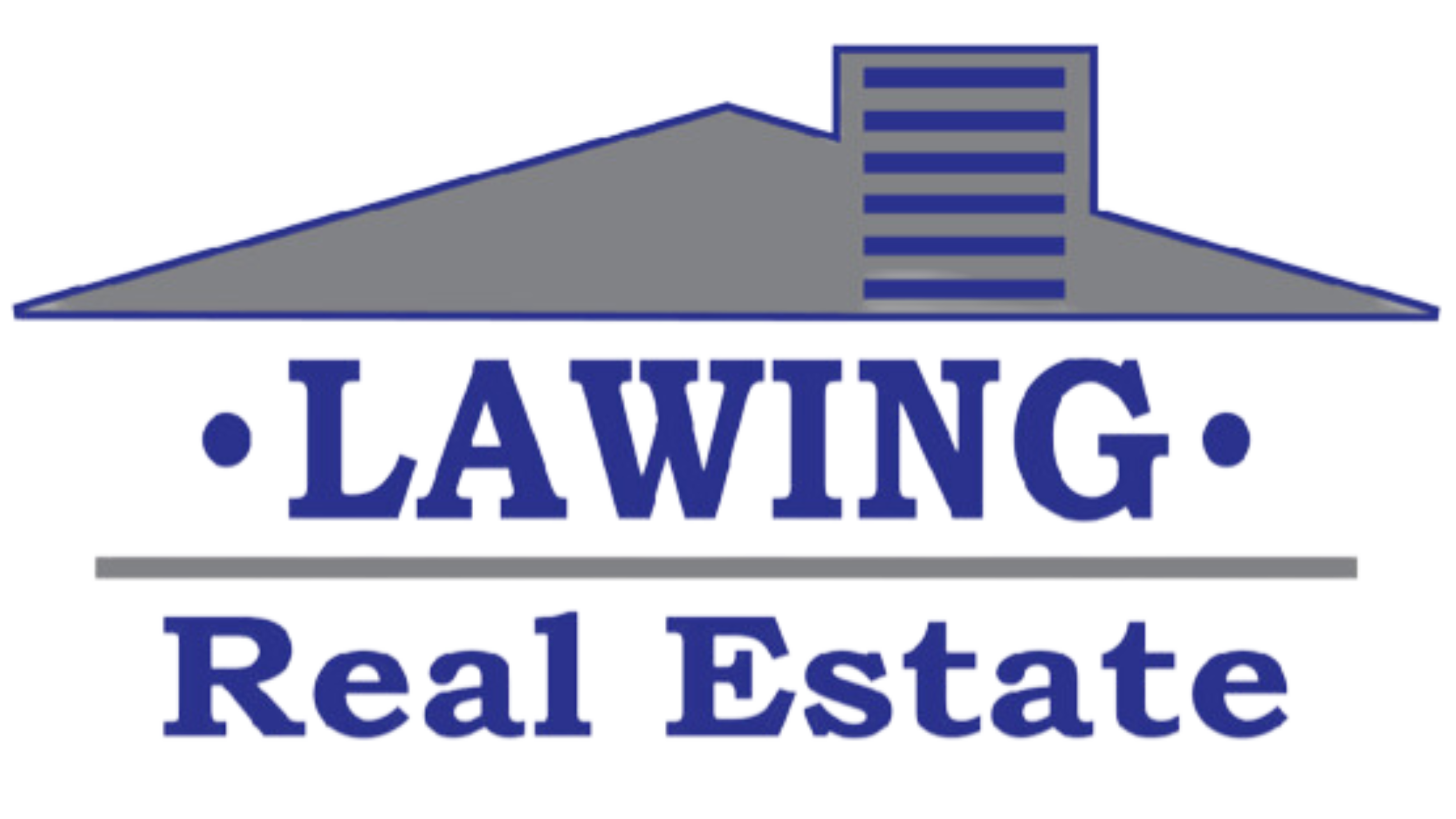Luxury Living in the Heart of Myers Park at 956 Queens Road, Charlotte NC 28207...You will definitely
experience the best of upscale urban living in this steel-and-concrete luxury condo ideally situated in one of Charlotte's most storied neighborhoods. With nearly 2,700 square feet of refined design, this residence exudes quality craftsmanship and modern elegance at every turn. Step inside to discover an open floor plan with soaring ceilings, custom built-ins, gleaming hardwood floors, and expansive windows that flood the home with natural light. The gourmet Kitchen, complete with a large pantry and 2 stacked Self Cleaning Ovens flows seamlessly into the Dining Area and Family Room, where sliding doors open to a private Balcony perfect for morning coffee, evening cocktails or grilling out. A centrally located Half Bath, a formal Dining Room, and a Living Room with a gas fireplace and oversized windows complete the elegant entertaining spaces. The home offers three impressive Bedrooms, each with its own ensuite Bathroom. The Primary Suite features a large walk-in closet, dual vanities, abundant counter space, and a walk-in shower, as well as additional built-in storage for bath essentials.
Residents enjoy secured building access, private storage, and two assigned parking spaces in a gated underground garage, with guest parking conveniently located near the entry lobby. Located just minutes from shops, restaurants, hospitals, and Uptown Charlotte, this condo combines the tranquility of Myers Park with the convenience of city living. Originally designed by famed landscape architect John Nolen, the neighborhood's tree-lined streets and timeless charm make every stroll a pleasure!
Come experience excellence at 956 Queens Road where classic character meets contemporary luxury!!!
Property Type(s):
Condo/Townhouse/Co-Op
|
Tract
|
Myers Park
|
Year Built
|
1998
|
|
Community
|
Myers Park
|
Garage Spaces
|
2.0
|
|
County
|
Mecklenburg
|
SCHOOLS
| Elementary School |
Eastover |
| Jr. High School |
Sedgefield |
| High School |
Myers Park |
Additional Details
| AIR |
Central Air, Electric |
| AIR CONDITIONING |
Yes |
| APPLIANCES |
Dishwasher, Disposal, Double Oven, Dryer, Electric Cooktop, Electric Oven, Electric Water Heater, Microwave, Self Cleaning Oven, Washer, Washer/Dryer |
| BASEMENT |
Exterior Entry, Full, Interior Entry, Storage Space, Walk-Out Access, Yes |
| CONSTRUCTION |
Brick |
| EXTERIOR |
Storage |
| FIREPLACE |
Yes |
| GARAGE |
Attached Garage, Yes |
| HEAT |
Central, Natural Gas |
| HOA DUES |
888 |
| INTERIOR |
Built-in Features, Elevator, Entrance Foyer, Kitchen Island, Open Floorplan, Pantry, Walk-In Closet(s) |
| LOT |
0 |
| LOT DESCRIPTION |
Corner Lot, Wooded |
| MLS STATUS |
Active |
| PARKING |
Assigned, Basement, Garage Door Opener, Garage Faces Side, Shared Driveway |
| SEWER |
Public Sewer |
| STYLE |
Traditional |
| SUBDIVISION |
Myers Park |
| UTILITIES |
Natural Gas Available, Cable Available, Electricity Connected |
Listed with Dickens Mitchener & Associates Inc
Date last updated: 10/10/25 10:34 AM PDT
The data relating to real estate on this website derive in part from the Internet Data Exchange program. Brokers make an effort to deliver accurate information, but buyers should independently verify any information on which they will rely in a transaction. All properties are subject to prior sale, change or withdrawal. Neither Lawing Real Estate nor any listing broker shall be responsible for any typographical errors, misinformation, or misprints, and they shall be held totally harmless from any damages arising from reliance upon this data. This data is provided exclusively for consumers’ personal, non-commercial use and may not be used for any purpose other than to identify prospective properties they may be interested in purchasing. Properties reported may be listed or sold by various participants in the MLS
© 2025 Carolina Multiple Listing Services, Inc.

This IDX solution is (c) Diverse Solutions 2025.
![]()
