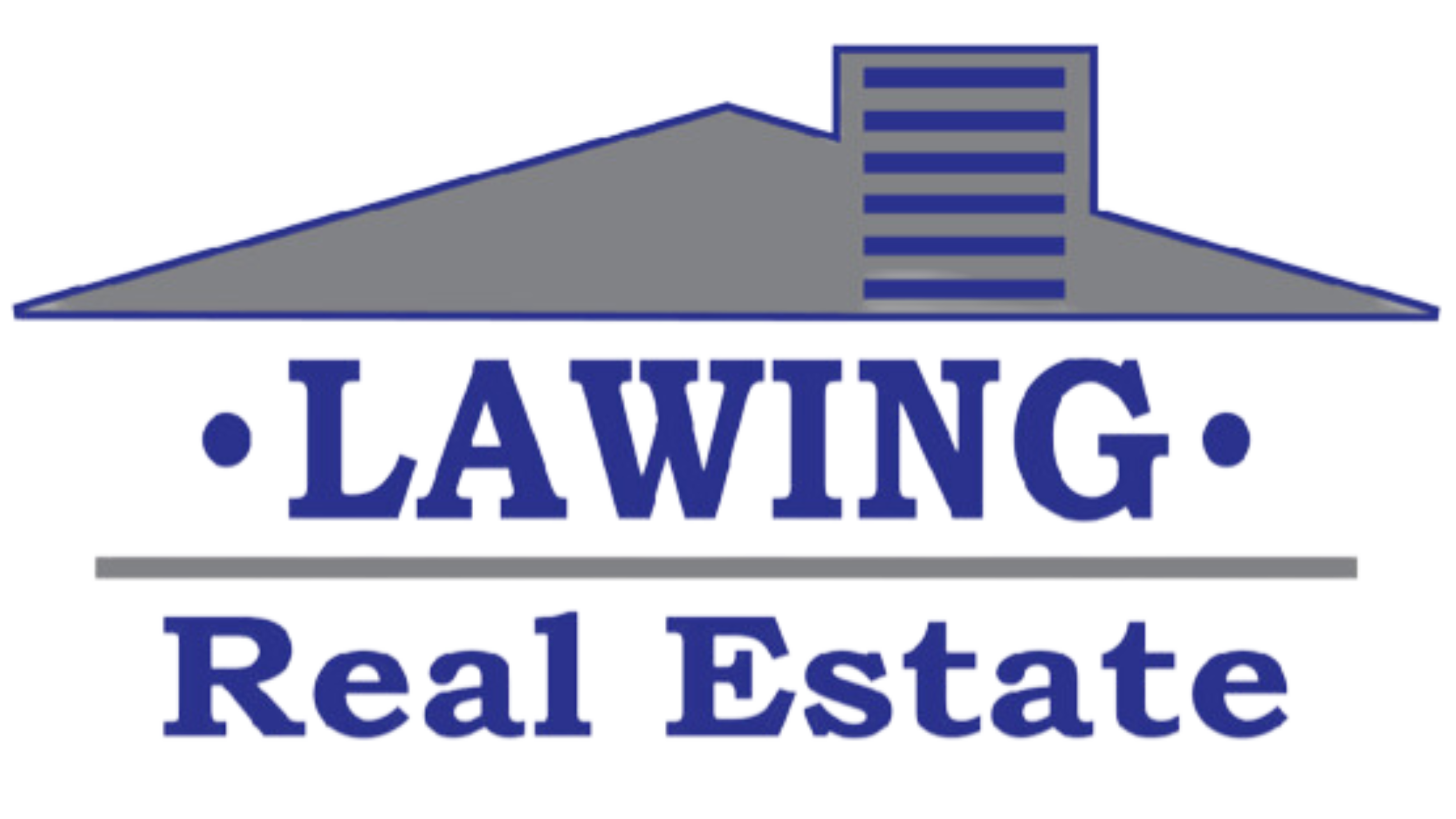Discover the perfect combination of space, comfort, and privacy at 5101 Garden Gate Dr. This beautifully maintained 4-bedroom, 3-bathroom home sits on a 1.71-acre lot, offering a private retreat just minutes from everyday conveniences.
Step inside to find an open and inviting layout designed for both everyday living and entertaining. The main level features three spacious bedrooms, all with custom built-in closet systems for smart, efficient storage. The fourth bedroom and a full bathroom are located upstairs"”ideal for guests, a home office, or a private suite. The bright and open living areas flow easily into the well-equipped kitchen, complete with generous cabinet space and room to gather. Large windows fill the home with natural light and offer views of the expansive backyard.
Outside, enjoy the recently installed saltwater pool, perfect for relaxing or hosting friends and family. The fenced backyard offers both privacy and security, with plenty of space for your outdoor activities. Whether you're unwinding poolside or dreaming of future outdoor projects, this property has the land and layout to make it happen.
Additional features include an open-concept main living area, a dedicated laundry room with storage, an attached garage, and an extended driveway with ample parking. If you're looking for space to breathe, room to grow, and a home that blends functionality with comfort, 5101 Garden Gate Dr. is a must-see.
Property Type(s):
Single Family
|
Tract
|
Homestead
|
Year Built
|
2024
|
|
Community
|
Homestead
|
Garage Spaces
|
2.0
|
|
County
|
Union
|
SCHOOLS
| Elementary School |
Prospect |
| Jr. High School |
Parkwood |
| High School |
Parkwood |
Additional Details
| AIR |
Ceiling Fan(s), Central Air, Ductless, Electric, Heat Pump |
| AIR CONDITIONING |
Yes |
| APPLIANCES |
Dishwasher, Microwave |
| CONSTRUCTION |
Fiber Cement, Stone |
| FIREPLACE |
Yes |
| GARAGE |
Attached Garage, Yes |
| HEAT |
Ductless, Forced Air, Natural Gas |
| INTERIOR |
Kitchen Island, Open Floorplan, Pantry, Walk-In Closet(s) |
| LOT |
1.71 acre(s) |
| LOT DESCRIPTION |
Level, Wooded |
| MLS STATUS |
Active |
| PARKING |
Driveway, Garage Faces Side |
| SEWER |
Septic Tank, Private Sewer |
| STORIES |
1.5 |
| SUBDIVISION |
Homestead |
| UTILITIES |
Natural Gas Available, Electricity Connected, Underground Utilities |
Listed with Howard Hanna Allen Tate Charlotte South
Date last updated: 10/10/25 10:18 PM PDT
The data relating to real estate on this website derive in part from the Internet Data Exchange program. Brokers make an effort to deliver accurate information, but buyers should independently verify any information on which they will rely in a transaction. All properties are subject to prior sale, change or withdrawal. Neither Lawing Real Estate nor any listing broker shall be responsible for any typographical errors, misinformation, or misprints, and they shall be held totally harmless from any damages arising from reliance upon this data. This data is provided exclusively for consumers’ personal, non-commercial use and may not be used for any purpose other than to identify prospective properties they may be interested in purchasing. Properties reported may be listed or sold by various participants in the MLS
© 2025 Carolina Multiple Listing Services, Inc.

This IDX solution is (c) Diverse Solutions 2025.
![]()
