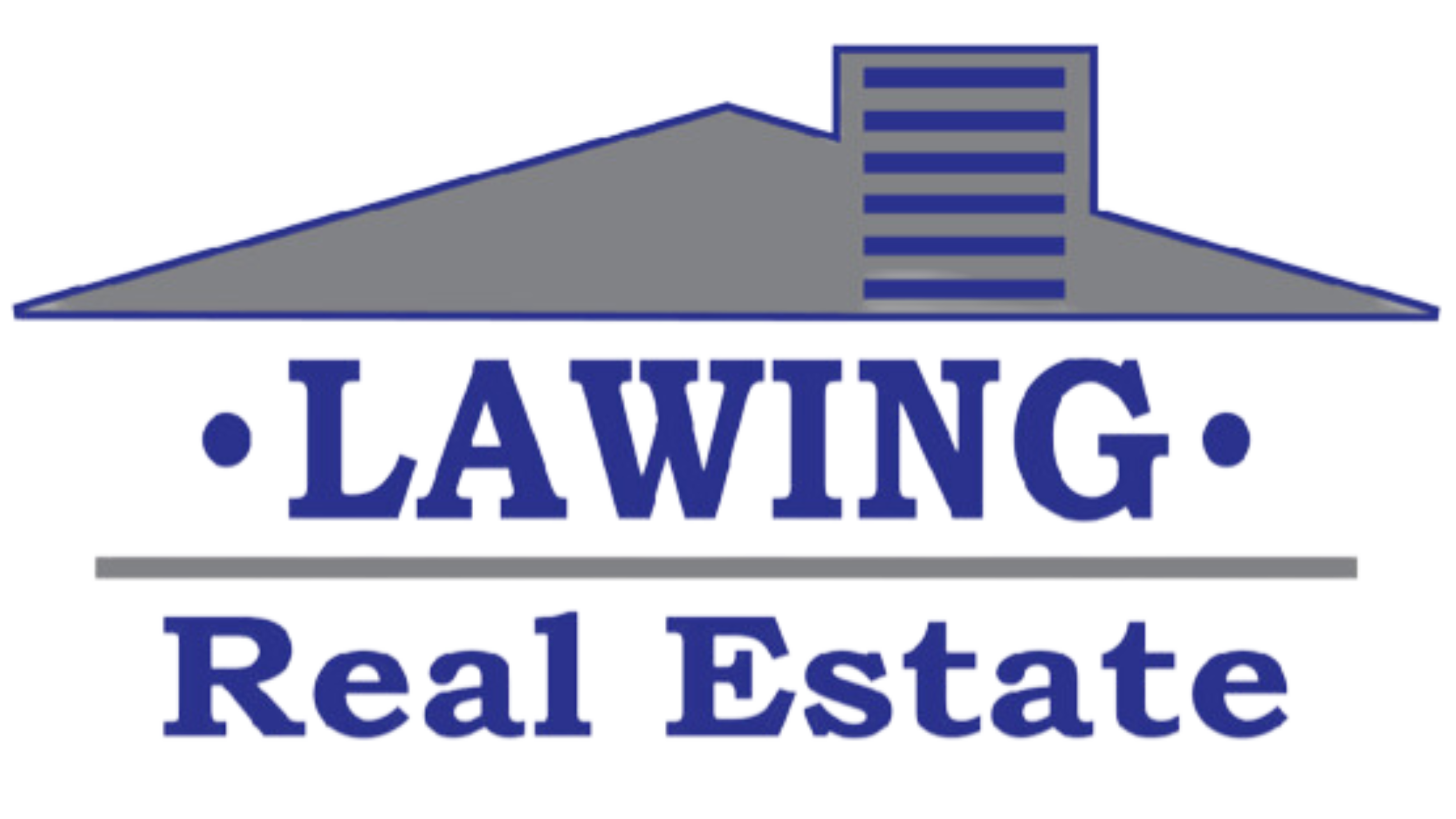This exquisite home checks all the boxes and then some! From the moment you step inside, you'll be welcomed by beautiful neutral tones that create a warm, inviting atmosphere. The open floor plan effortlessly blends comfort and functionality, making it perfect for both everyday living and entertaining. Imagine hosting holiday gatherings with ease, thanks to the thoughtful layout that invites connection and celebration.
The kitchen is a true showstopper, featuring elegant granite countertops that offer both durability and timeless style ideal for everything from daily meals to gourmet cooking. Just off the kitchen, you'll find a spacious living room centered around a cozy fireplace, perfect for relaxing evenings with a warm blanket and your favorite book.
Retreat to the oversized primary suite, where you'll discover a second fireplace perfect for romantic nights in and a luxurious ensuite bathroom complete with a stunning freestanding bathtub. It's the perfect place to unwind after a long day.
Step outside to enjoy the gorgeous covered patio, ideal for enjoying cool evenings and fresh air. The fenced-in backyard provides a safe and private space for kids, pets, or your next backyard barbecue. Plus, the large shed offers ample storage for tools, lawn equipment, or hobby space.
Parking is never an issue with both a main-level garage and an additional basement-level garage. The basement features a separate entrance, making it ideal for a potential in-law suite, guest quarters, or simply extra living space the possibilities are endless!
Homes like this don't come around often. With style, space, and functionality in every corner, this home is truly a must-see. Schedule your showing today because this one won't last long!
Property Type(s):
Single Family
|
Tract
|
Ferncliff Estates
|
Year Built
|
2002
|
|
Community
|
Ferncliff Estates
|
Garage Spaces
|
4.0
|
|
County
|
Iredell
|
SCHOOLS
| Elementary School |
Unspecified |
| Jr. High School |
Unspecified |
| High School |
Unspecified |
Additional Details
| AIR |
Central Air |
| AIR CONDITIONING |
Yes |
| APPLIANCES |
Dishwasher, Oven |
| BASEMENT |
Finished, Full, Storage Space, Walk-Out Access, Yes |
| CONSTRUCTION |
Brick |
| FIREPLACE |
Yes |
| GARAGE |
Attached Garage, Yes |
| HEAT |
Central |
| INTERIOR |
Open Floorplan |
| LOT |
0.42 acre(s) |
| MLS STATUS |
Coming Soon |
| PARKING |
Garage Door Opener, Garage Faces Front, Garage Faces Rear |
| SEWER |
Public Sewer |
| STORIES |
1 |
| SUBDIVISION |
Ferncliff Estates |
Listed with Southern Elite Realty, LLC
Date last updated: 10/11/25 9:36 AM PDT
The data relating to real estate on this website derive in part from the Internet Data Exchange program. Brokers make an effort to deliver accurate information, but buyers should independently verify any information on which they will rely in a transaction. All properties are subject to prior sale, change or withdrawal. Neither Lawing Real Estate nor any listing broker shall be responsible for any typographical errors, misinformation, or misprints, and they shall be held totally harmless from any damages arising from reliance upon this data. This data is provided exclusively for consumers’ personal, non-commercial use and may not be used for any purpose other than to identify prospective properties they may be interested in purchasing. Properties reported may be listed or sold by various participants in the MLS
© 2025 Carolina Multiple Listing Services, Inc.

This IDX solution is (c) Diverse Solutions 2025.
![]()
