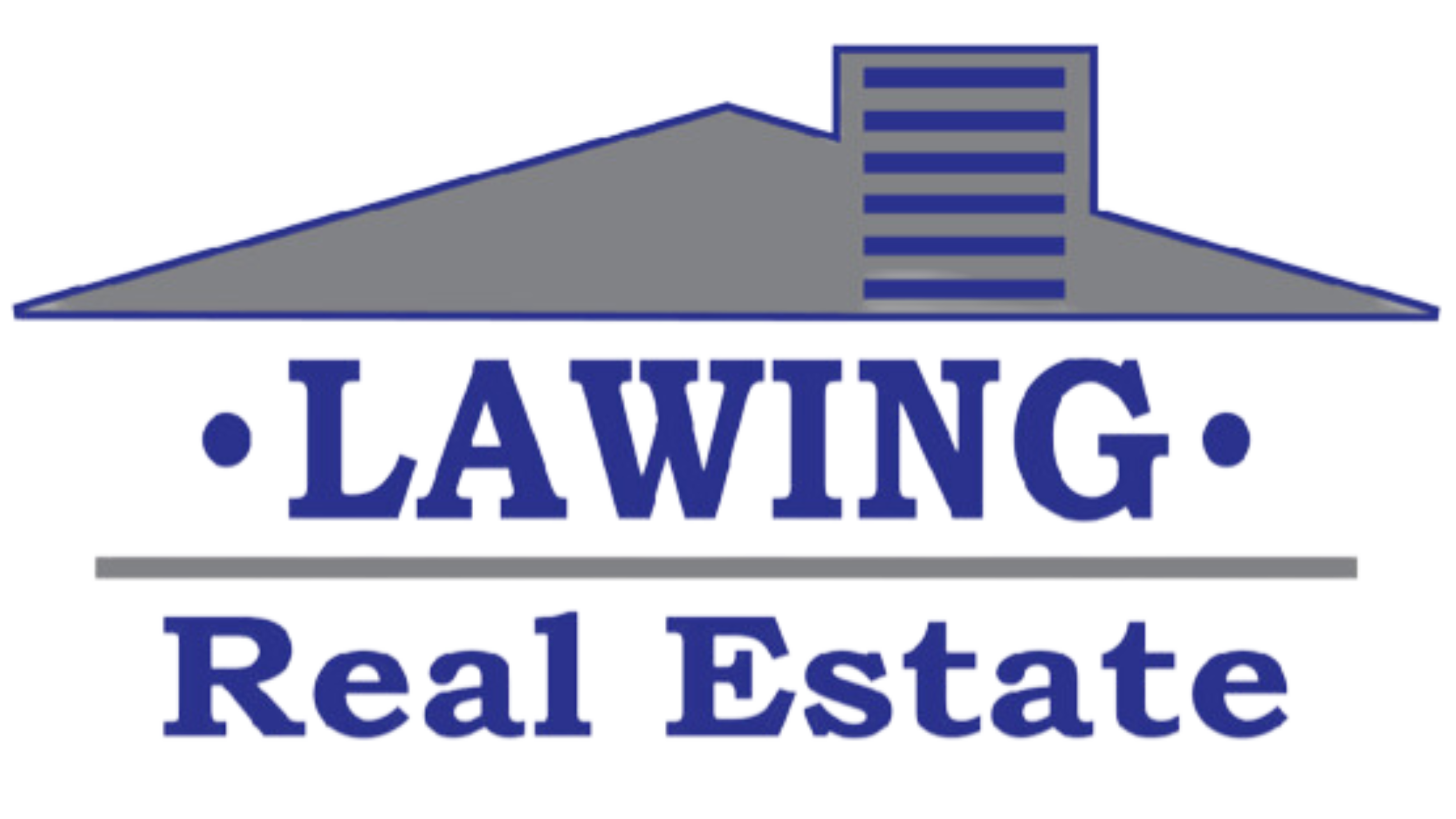This is what you've been waiting for! A Full Brick Beauty with Pool & Primary Suite on MAIN LEVEL. This stunning & immaculate home offers the perfect blend of elegance and comfort, complete with a private backyard "easy to maintain" POOL ideal for relaxing or entertaining. Inside, the chef's kitchen impresses with a Viking gas range & hood, quartz countertops, large island w/pendant lighting and ample "soft close" cabinetry. The family room with vaulted ceiling and cozy gas logs opens seamlessly to the kitchen and breakfast area. The primary suite on the main level provides a peaceful retreat with lots of windows and features a spa-inspired bathroom with quartz counters, dual sinks, a walk-in tiled shower with dual shower heads, and elegant tile flooring. A formal dining room and living room offer stylish spaces for gatherings, while the spacious loft upstairs adds versatility for a home office, or play area. You'll also love the walk-in attic, perfect for easy-access storage. The second level also features three additional spacious bedrooms and adjoining bathroom. Back deck overlooks manicured fenced backyard w/full irrigation. Other features include updated flooring, under cabinet lighting, crown moldings, walk-in food pantry, renovated bathrooms, laundry room w/cabinets & sink and so much more!!! Whether you're hosting poolside parties, cooking gourmet meals, or enjoying quiet evenings by the fire, this home delivers exceptional living inside and out.
Property Type(s):
Single Family
|
Tract
|
Shannamara
|
Year Built
|
2001
|
|
Community
|
Shannamara
|
Garage Spaces
|
2.0
|
|
County
|
Union
|
SCHOOLS
| Elementary School |
Stallings |
| Jr. High School |
Porter Ridge |
| High School |
Porter Ridge |
Additional Details
| AIR |
Central Air |
| AIR CONDITIONING |
Yes |
| APPLIANCES |
Dishwasher, Disposal, Double Oven, Gas Range, Gas Water Heater, Microwave |
| BASEMENT |
Crawl Space |
| CONSTRUCTION |
Brick |
| FIREPLACE |
Yes |
| GARAGE |
Attached Garage, Yes |
| HEAT |
Central, Forced Air, Natural Gas |
| HOA DUES |
510 |
| INTERIOR |
Entrance Foyer, Kitchen Island, Open Floorplan, Pantry, Walk-In Closet(s) |
| LOT |
0.36 acre(s) |
| MLS STATUS |
Coming Soon |
| PARKING |
Driveway, Garage Faces Side |
| POOL DESCRIPTION |
In Ground |
| STORIES |
2 |
| STYLE |
Traditional |
| SUBDIVISION |
Shannamara |
| UTILITIES |
Natural Gas Available, Electricity Connected |
Listed with Holden Realty
Date last updated: 10/10/25 5:59 PM PDT
The data relating to real estate on this website derive in part from the Internet Data Exchange program. Brokers make an effort to deliver accurate information, but buyers should independently verify any information on which they will rely in a transaction. All properties are subject to prior sale, change or withdrawal. Neither Lawing Real Estate nor any listing broker shall be responsible for any typographical errors, misinformation, or misprints, and they shall be held totally harmless from any damages arising from reliance upon this data. This data is provided exclusively for consumers’ personal, non-commercial use and may not be used for any purpose other than to identify prospective properties they may be interested in purchasing. Properties reported may be listed or sold by various participants in the MLS
© 2025 Carolina Multiple Listing Services, Inc.

This IDX solution is (c) Diverse Solutions 2025.
![]()
