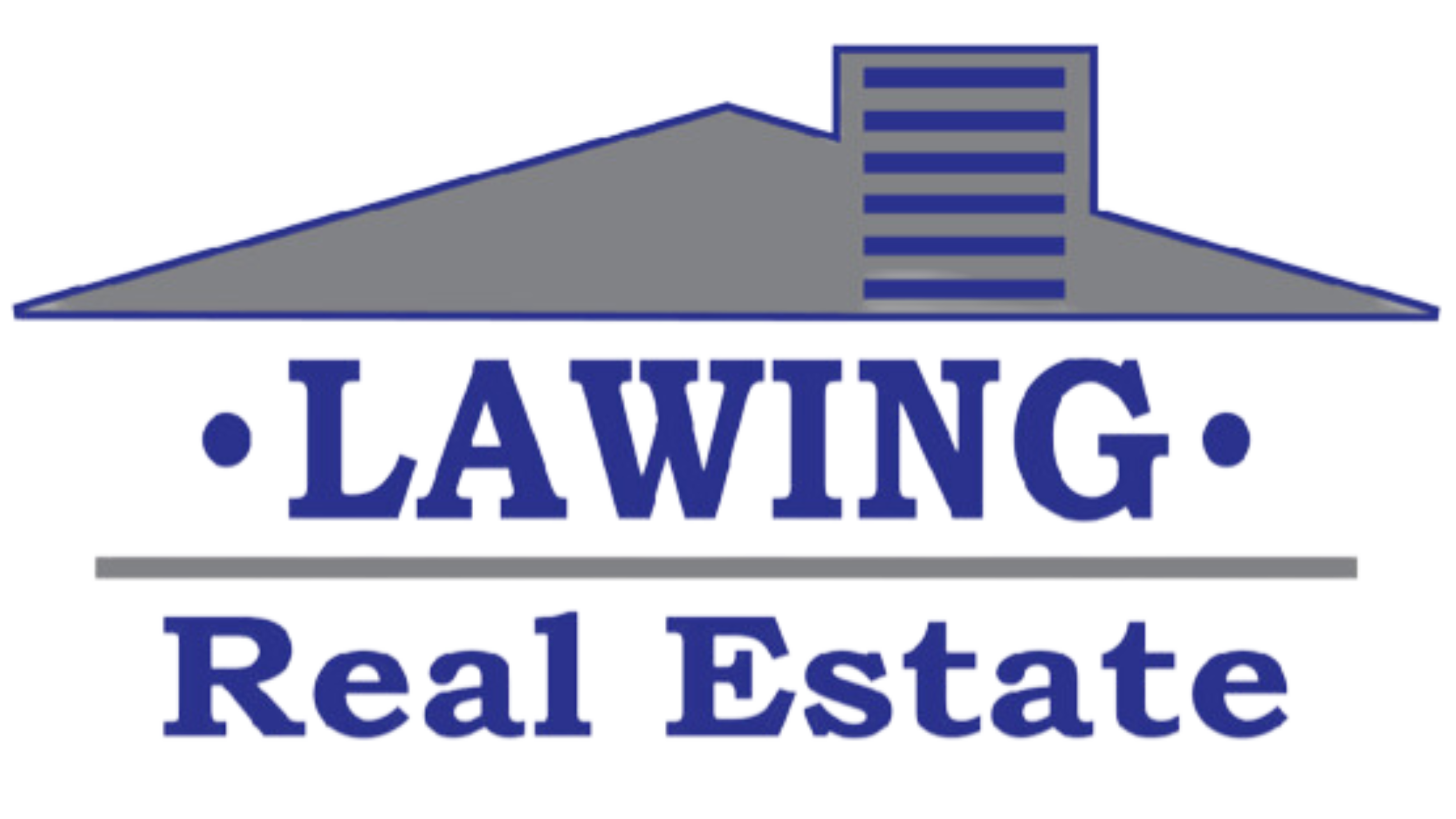New Listing! Classic Colonial Style, 2 story brick home with basement located across the street from Lake Hickory Country Club tennis courts & golf course. Take it all in at the grand entryway presenting a circle driveway, tall established trees, 2 story white columns, arched molding front door, slate walkway & porch which welcome you into the luxurious foyer area featuring banister stairway, wainscoting, moldings, & wood flooring throughout. With plantation style shutters, the formal living room is located to the left with gas logs fireplace and formal dining room located off to the right. The master bedroom is located on the main level and has a gas logs fireplace & master bathroom with a large glass/tile shower, separate jetted tub, double vanity sinks, private toilet, & oversized walk-in closet with custom built ins. The kitchen features a kitchen island with granite countertop, eat-at bar, updated SS appliances, pantry, & an abundance of cabinetry with a breakfast eat-in area which accesses the 2nd story covered back patio. The den is located just beside the kitchen and features wooden ceiling beams; a 3rd gas logs fireplace with a stacked stone hearth. The upper-level houses 2 bedrooms which use a "Jack & Jill" style bathroom and opposite to that are 2 additional bedrooms that share a 2nd "Jack & Jill" style bath. An upper landing area offers more additional space & overlooks the foyer. The basement features a custom-built, wrap around bar with sink and a billiards room displaying wooden wainscoting just around the corner. A large laundry room is located on the lower level, in addition to an extra room that could be used as an office or crafts room. A half bath is located in the basement as well with abundance of storage and closet space throughout. There are several accesses to the back patio & side driveway from the basement. A custom brick terrace is shown off in the back yard as well as an upper and lower covered back patio. No HOA's. Call us to see this beautiful home today!
Property Type(s):
Single Family
|
Tract
|
None
|
Year Built
|
1964
|
|
Community
|
None
|
County
|
Catawba
|
SCHOOLS
| Elementary School |
Viewmont |
| Jr. High School |
Northview |
| High School |
Hickory |
Additional Details
| AIR |
Central Air |
| AIR CONDITIONING |
Yes |
| APPLIANCES |
Dishwasher, Disposal, Double Oven, Gas Cooktop, Microwave, Refrigerator |
| BASEMENT |
Exterior Entry, Finished, Interior Entry, Partial, Partially Finished, Storage Space, Unfinished, Walk-Out Access, Yes |
| CONSTRUCTION |
Brick |
| FIREPLACE |
Yes |
| HEAT |
Forced Air, Heat Pump, Natural Gas |
| LOT |
0.99 acre(s) |
| LOT DESCRIPTION |
Cleared, Level, Private, Sloped |
| MLS STATUS |
Active |
| PARKING |
Circular Driveway, Driveway |
| SEWER |
Public Sewer |
| STORIES |
2 |
| SUBDIVISION |
None |
Listed with RE/MAX Legendary
Date last updated: 10/11/25 12:54 PM PDT
The data relating to real estate on this website derive in part from the Internet Data Exchange program. Brokers make an effort to deliver accurate information, but buyers should independently verify any information on which they will rely in a transaction. All properties are subject to prior sale, change or withdrawal. Neither Lawing Real Estate nor any listing broker shall be responsible for any typographical errors, misinformation, or misprints, and they shall be held totally harmless from any damages arising from reliance upon this data. This data is provided exclusively for consumers’ personal, non-commercial use and may not be used for any purpose other than to identify prospective properties they may be interested in purchasing. Properties reported may be listed or sold by various participants in the MLS
© 2025 Carolina Multiple Listing Services, Inc.

This IDX solution is (c) Diverse Solutions 2025.
![]()
