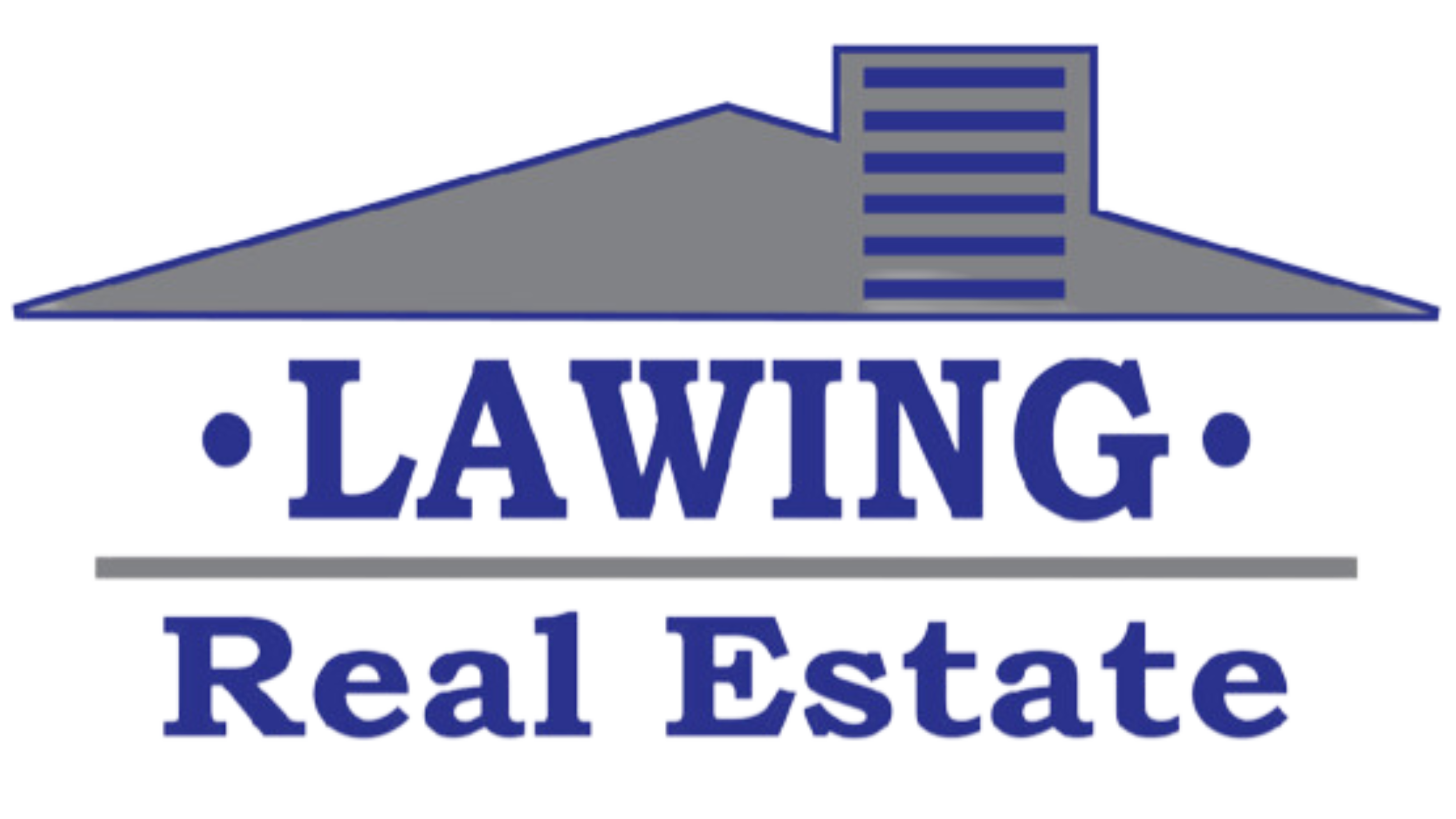This beautiful ranch home truly has it all, offering single-level living at its finest!
Inside, you'll find 3 bedrooms, 2 full bathrooms, and a half bath, all conveniently located on one floor. The heart of the home is the open-concept great room, perfect for entertaining and daily living. It flows seamlessly into the gourmet kitchen, which boasts a very large, flat island, granite countertops, and a gas range with an electric oven. Enjoy peace of mind and modern convenience with home automation included. The home feels brand new with fresh paint throughout and new carpet in all the bedrooms. Plus, the refrigerator conveys!
Step outside to your private oasis: a paved covered patio featuring a built-in fireplace, the perfect spot to relax or host gatherings year-round. LOCATION, LOCATION, LOCATION! Enjoy the incredible convenience of living in Huntersville's desirable Asbury Park. You'll be less than 10 minutes from I-77 and I-485, making commutes to Charlotte and Lake Norman a breeze. Shopping and dining are minutes away at top destinations like Birkdale Village and Northcross Shopping Center, offering everything from major retail anchors to boutique shops and a wide variety of restaurants. This is ranch living you won't want to miss! This is ranch living you won't want to miss!
Property Type(s):
Single Family
|
Tract
|
Asbury Park
|
Year Built
|
2019
|
|
Community
|
Asbury Park
|
Garage Spaces
|
2.0
|
|
County
|
Mecklenburg
|
SCHOOLS
| Elementary School |
Blythe |
| Jr. High School |
J.M. Alexander |
| High School |
North Mecklenburg |
Additional Details
| AIR |
Central Air, Zoned |
| AIR CONDITIONING |
Yes |
| APPLIANCES |
Dishwasher, Disposal, Electric Oven, Electric Water Heater, ENERGY STAR Qualified Dishwasher, Exhaust Fan, Gas Range, Microwave, Plumbed For Ice Maker, Refrigerator |
| CONSTRUCTION |
Fiber Cement, Stone Veneer |
| GARAGE |
Attached Garage, Yes |
| HEAT |
ENERGY STAR Qualified Equipment |
| HOA DUES |
235.2 |
| INTERIOR |
Open Floorplan, Pantry, Walk-In Closet(s) |
| LOT |
9932 sq ft |
| LOT DIMENSIONS |
57x135x92x135 |
| MLS STATUS |
Coming Soon |
| PARKING |
Driveway |
| SEWER |
Public Sewer |
| STORIES |
1 |
| STYLE |
Ranch |
| SUBDIVISION |
Asbury Park |
| UTILITIES |
Natural Gas Available |
Listed with Keller Williams Unlimited
Date last updated: 10/10/25 2:11 PM PDT
The data relating to real estate on this website derive in part from the Internet Data Exchange program. Brokers make an effort to deliver accurate information, but buyers should independently verify any information on which they will rely in a transaction. All properties are subject to prior sale, change or withdrawal. Neither Lawing Real Estate nor any listing broker shall be responsible for any typographical errors, misinformation, or misprints, and they shall be held totally harmless from any damages arising from reliance upon this data. This data is provided exclusively for consumers’ personal, non-commercial use and may not be used for any purpose other than to identify prospective properties they may be interested in purchasing. Properties reported may be listed or sold by various participants in the MLS
© 2025 Carolina Multiple Listing Services, Inc.

This IDX solution is (c) Diverse Solutions 2025.
![]()
